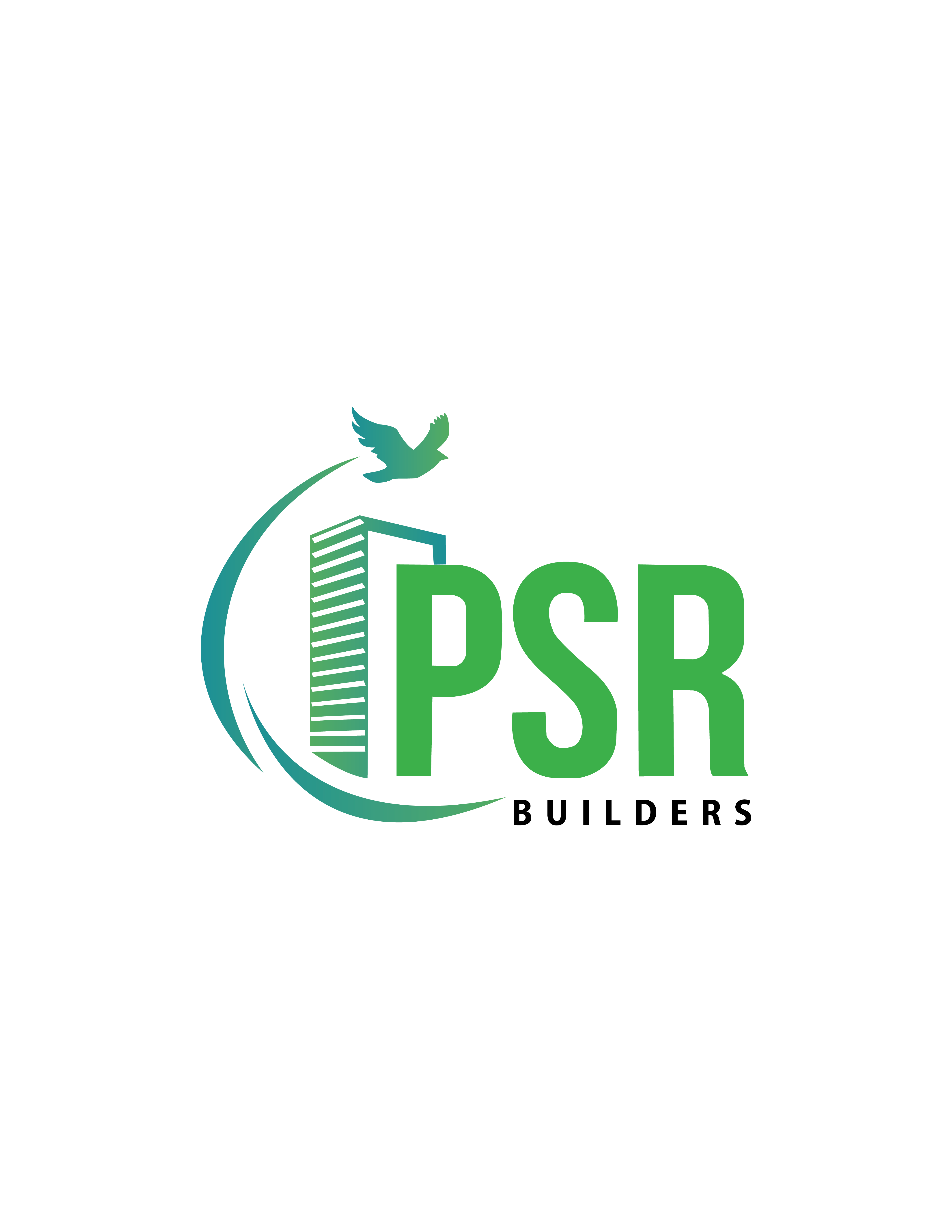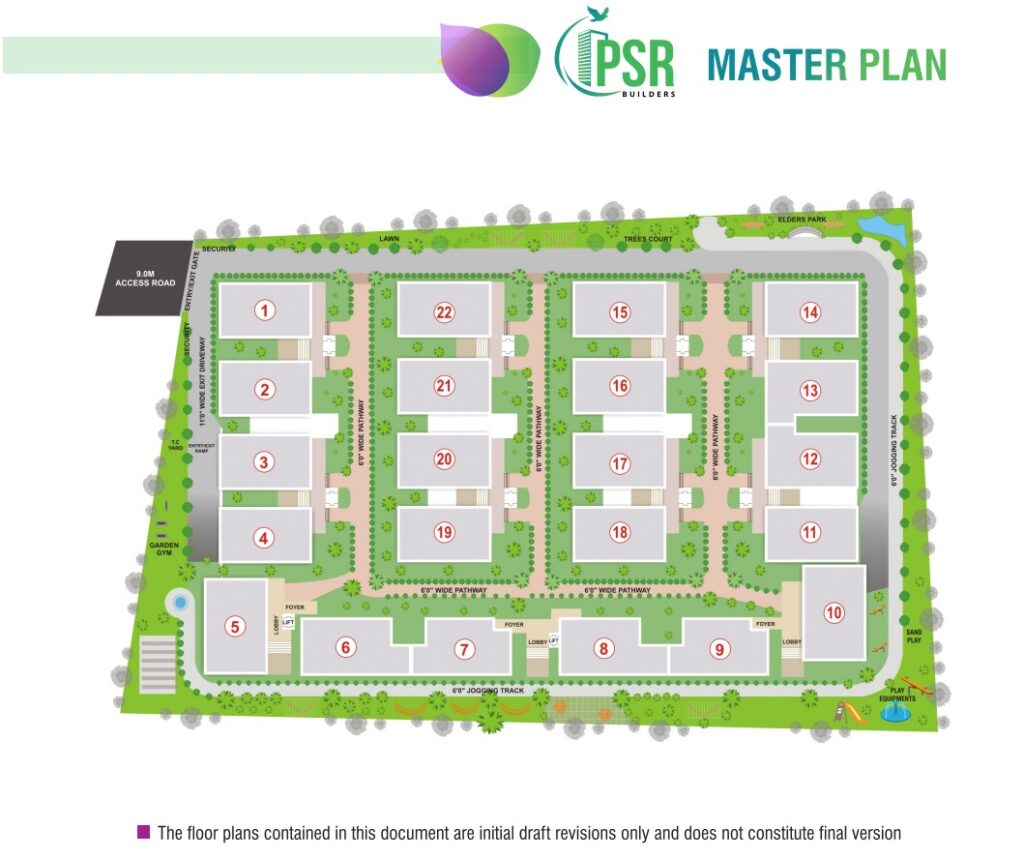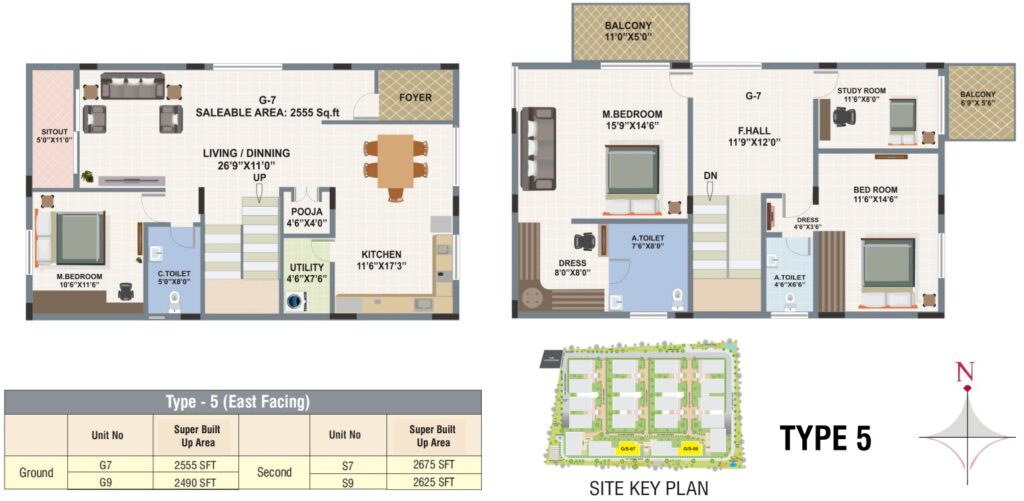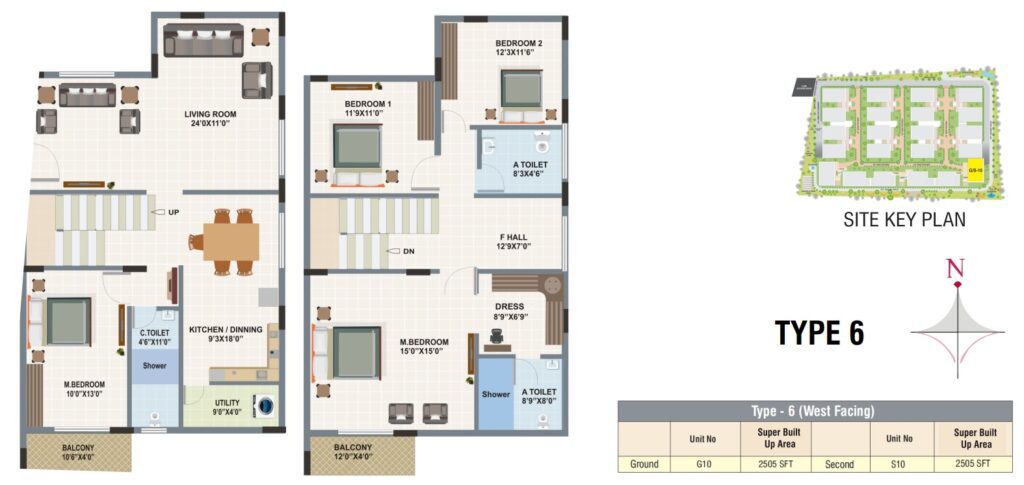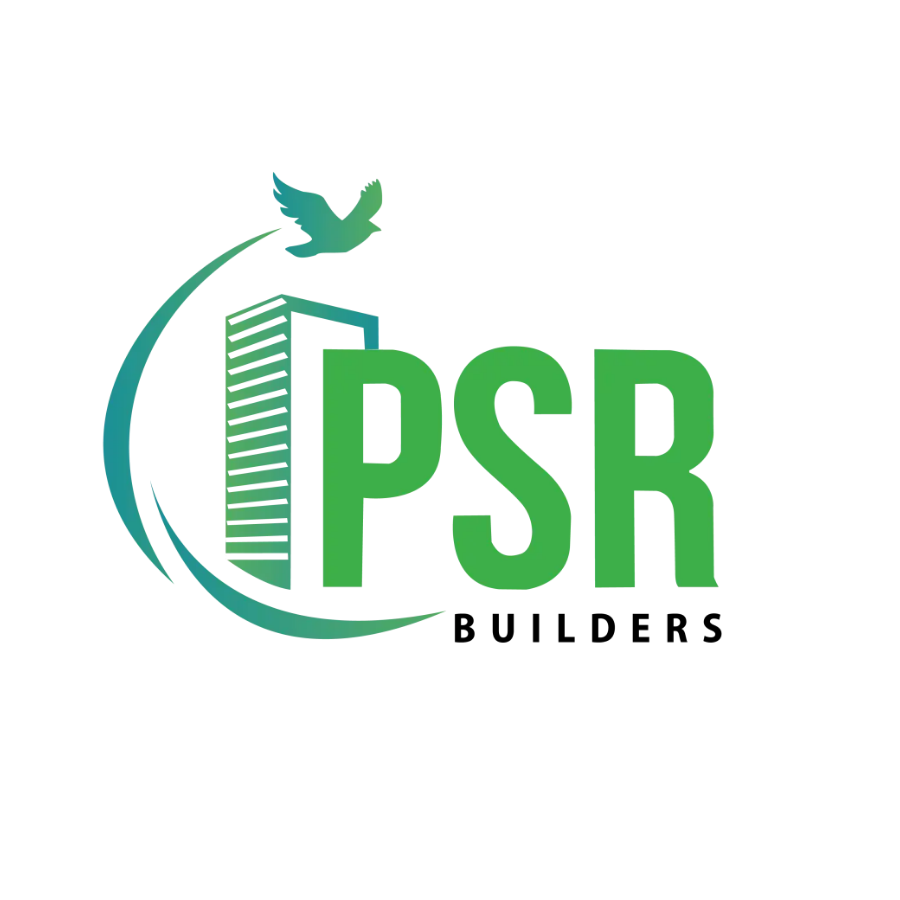
PSR Nandanam
Your Gateway to a Richer Life

About PSR Nandanam
PRM/KA/RERA/1250/303/PR/210312/004003
PSR Nandanam is conceptualized with a novel idea, which integrates the advantages of a villa and an apartment, both at one place!! This exclusive project has a series of 44 residences with 2 duplex villas, one above the other. PSR Nandanam is an embodiment of our passion for innovation through excellence and respect for your love of the good life.

Luxury Villaments

Acres of Land

Villaments

Areas in Sft
Amenities
- Security Post
- Jogging Track
- Play Lawn
- Garden Gym
- Play Equipments
- Fountain
- Sand Play
- Tree Court
- Swimming Pool
- Multipurpose Hall
Specifications
RCC Frame structure.
External wall with 6" solid blocks and internal walls with 4" solid blocks
Vitrified tiles for living (800 x 1600 mm), dining (800X 1600 mm ), bedroom (800X 800 mm) and kitchen (800 X 800 mm).
Commo areas will be provided with ceramic tiles and staircase with 20 mm granite.
1x1 anti skid vitrified tiles for balcony and utilities.
Acrylic emulsion paint for interiors.
Weatherproof paint for the exterior and common areas.
Three track aluminium powder coated(Domal profile)
Sliding shutters with mosquito mesh.
Raised cooking platform of 20mm thickness with Hassan Green/Black granite slab
Ceramic tiles dado upto 4' above platform
Concealed electrical wiring with multi stand insulted copper wires(ISI Make). Circuit breakers for safety and sufficient point for power and lighting.
Switches are Anchor/Roma or equivalent.
Teak wood door frames.
Doors are of Neem Wood/Honne wood with moulded doors.
Ceramic tiles dado of reputable make up to 7' height.
Good quality sanitary ware (Hindware/parryware or equivalent) and CP Brass fittings of jaquar /ESS -ESS or equivalent will be provided.
Balcony railing are SS with glass.
Internal Stairs Case with SS.
